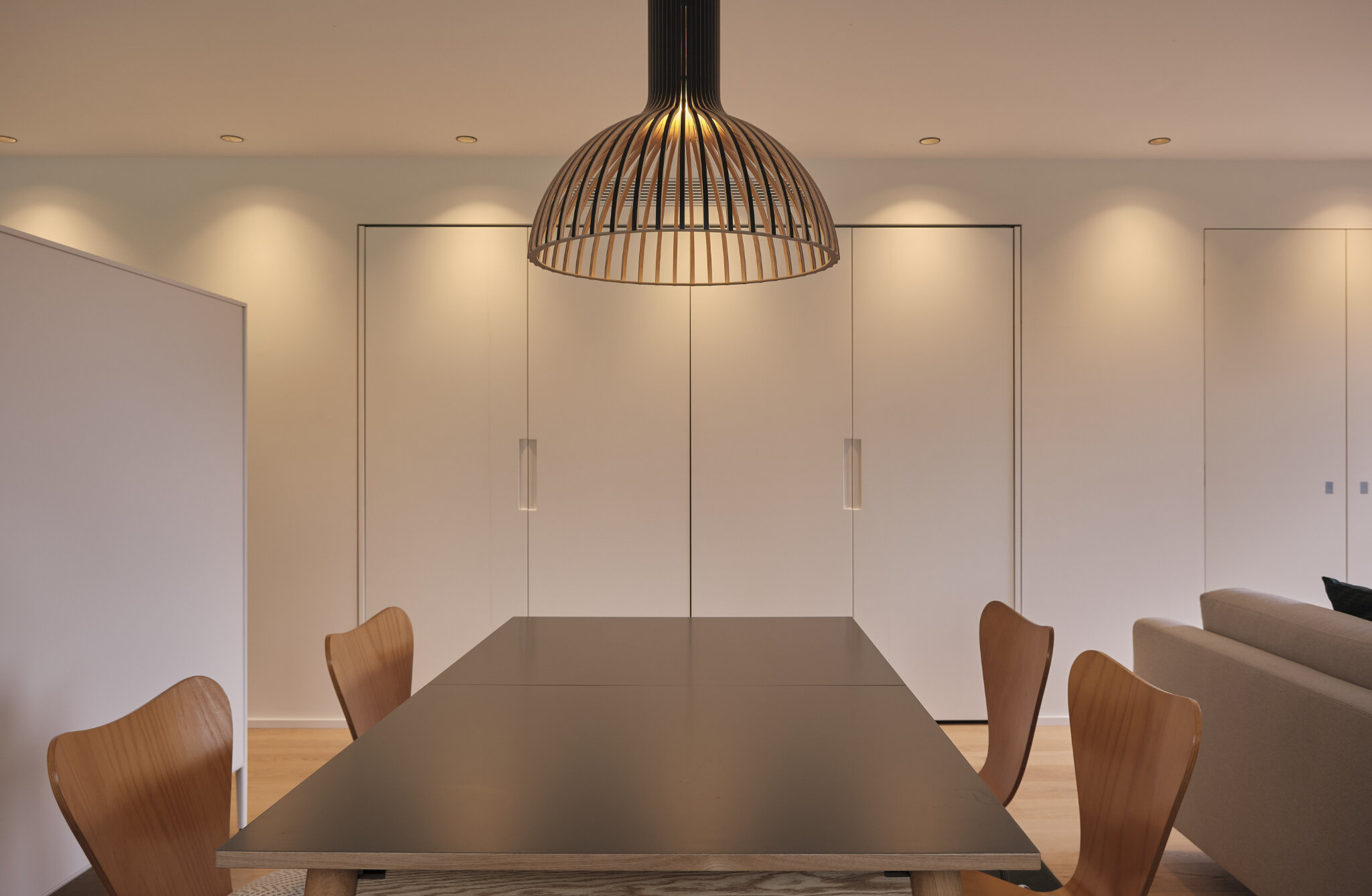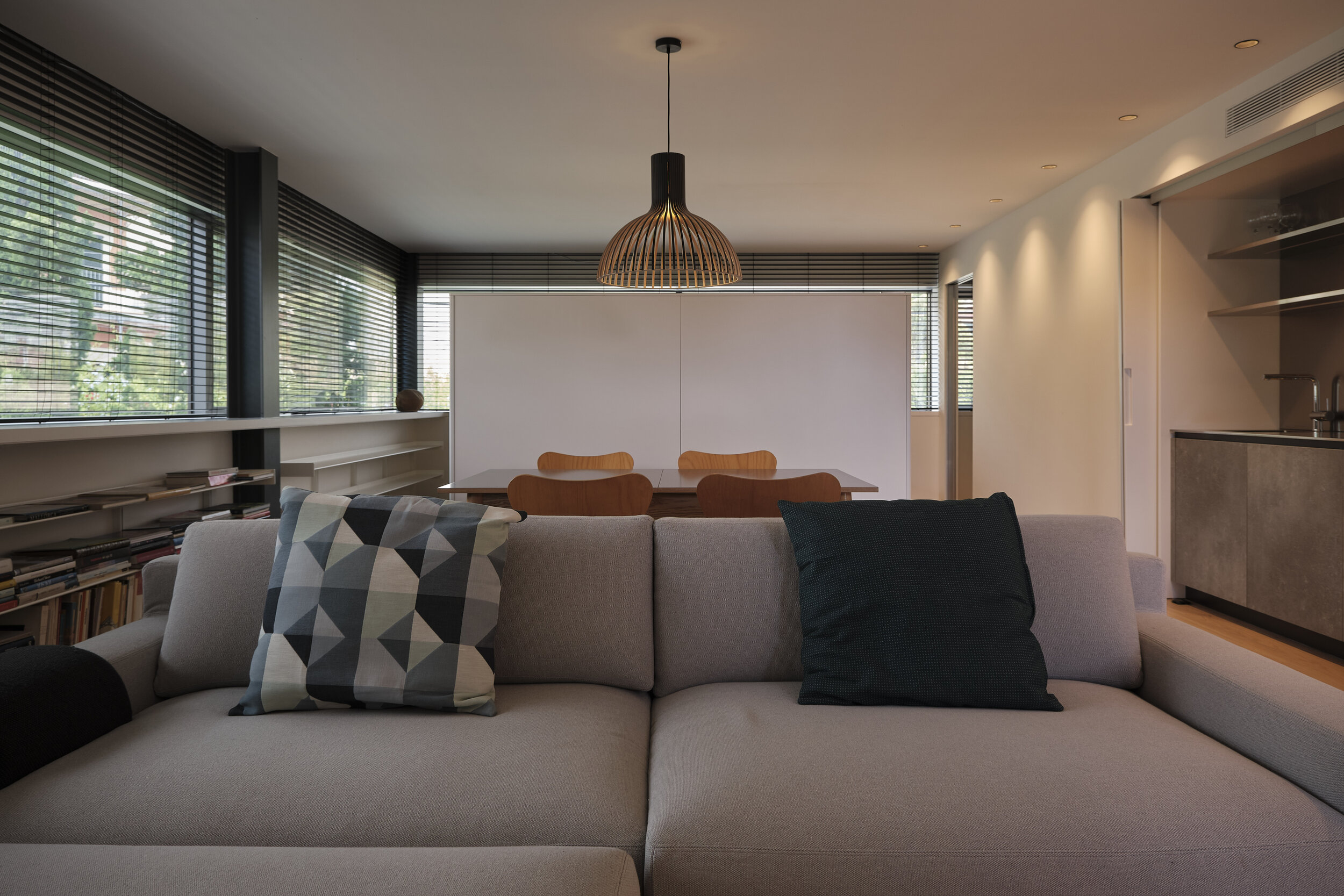
CASA POLVORÍ
Mediterranean tradition in the city of Palma
In the streets of El Terreno neighbourhood, in Palma de Majorca, this elegant home was built merging the Mediterranean tradition with a contemporary style.
The house is located on a plot of 450 m2 and has a built area of 335 m2. A cosy house, conceptually divided into two blocks: a main one for the house, and a secondary one for the garage and the office. Between them, a swimming pool with a counter-current effect, ideal for the owner's training sessions, acts as a link in the whole and harmonises the space. To highlight, a terrace overlooking the sea where you can admire a sunrise while enjoying the jacuzzi.
The characteristics set by the owner, who was also the architect of the project, led to the different elements being resolved according to their functionality, but without losing the aesthetics and elegance required by the project. The respect with which the materials were treated and the integration into the surroundings are remarkable. A combination of tradition and contemporary style merge in this spectacular home.
The double-sided fireplace separates the rooms and creates a comfortable union of the spaces. It is an outstanding element that attracts a great deal of attention as soon as you enter this home. Fire as an integrating element has always been a very Mediterranean characteristic on winter evenings
Mediterranean details
The dark wood of the furniture, the white of the walls and the floor with herringbone parquet. These elements are repeated throughout the house and give an aesthetic unity to the whole. The sober spaces convey elegance and simplicity, as well as a sense of warmth.





Contrast
The roughness of the exposed concrete ceiling, together with the flawless finishes of the walls, create a wonderful contrast of textures. From the unfinished, to the clean and defined. This metal lamp hanging over the staircase enhances industrial aesthetics. In front of this area, we can see a spectacular curtain wall that bathes all the floors of the house in light. It was very difficult to build and install because of the very limited access we had from the outside.
A private office for visits
Privacy and respect. Clean lines and simplicity. The owner's needs were always very clear, and generating a space totally independent from the main house was one of them. Its sober and simple style makes this room an ideal refuge for a bachelor.
Materials
The herringbone parquet floor gives the house a simple but elegant touch. Several finishes coexist with it. The elegance and neatness of how they were placed is one of the keys to obtaining this result. The sum of the details is what makes the whole perfect.
The Construction
This impressive and simple staircase rises like an artery that connects all the rooms. The chiaroscuro shapes generated by its different volumes make it the undeniable highlight of the space. The contrast of the white washed iron railing together with the wooden steps is a clear example of the fusion of materials.
















